Pine View Homes, Inc.
Find your perfect home, or choose customizations to make it you own!
Pine View Homes, Inc.
Find your perfect home, or choose customizations to make it you own!
Check out our home-buying checklist
We take pride in the home-buying experience we offer our consumers. Not only are we there for you from beginning to end, but we also offer lots of free resources to help make the process simple and smooth for you. Check out our home-buying check list here to help you get started on the right track!
Modular Homes
Move into your first, next, or forever modular home today!
Becoming a homeowner is a huge step. Pine View Homes, Inc. has worked hard since 1955 to make that step more accessible for our community. We offer affordable modular homes to residents of the state of Maine from our centrally located lot in Winslow. Our experienced team of home-buying consultants can conveniently help you become a new homeowner. All of our double-wide and modular homes have interchangeable floor plans. We can accommodate all of the features in both styles for either size home!
Making the Move into a Modular Home?
Are you new to the concept of modular homes? Read our top three things to know about modular housing:
Modular homes are treated the same as site-built homes by lenders and insurers.
Modular homes are manufactured in climate-controlled facilities and assembled on site.
The price of your home includes delivery within 75 miles of our sales lot, setup fees, a crane rental charge, and finished basement stairs.
Modular Homes
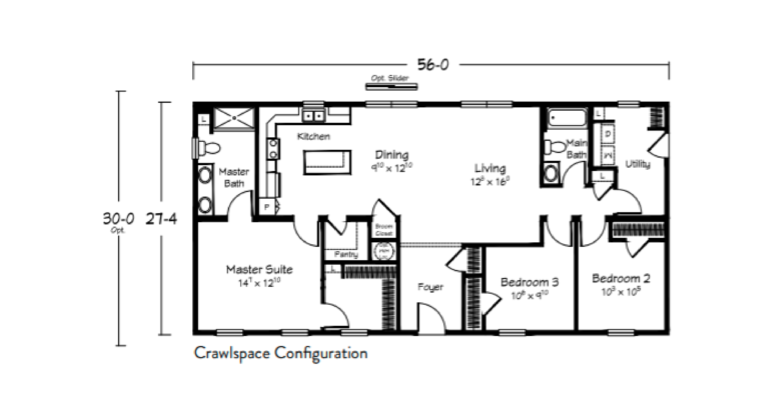
Ritz-Craft Alton 28 x 56
Ritz-Craft Alton 28 X 56 Available for customer order! 3 Bedrooms, 2 Baths 60# Roof Load 6/12 Roof Pitch Drywall and Lino Throughout Stainless Steel Appliances: Gas Range,
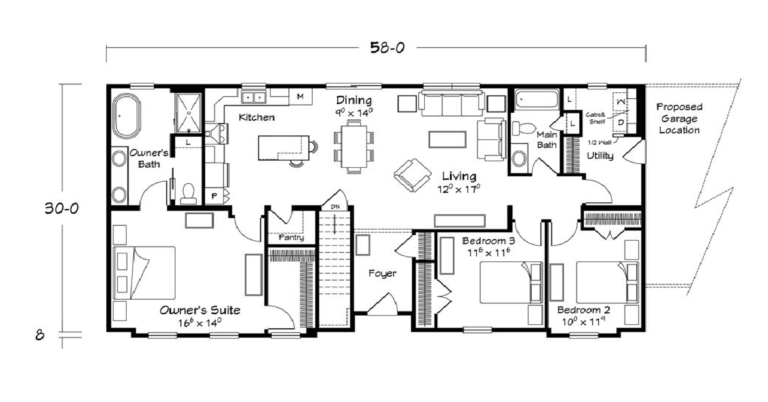
Ritz-Craft The LeGrand #1744 28×58 or 30×58
Ritz-Craft The LeGrand #1744 28X58 or 30X58 Available for customer order! 3 Bedrooms, 2 Baths Interior Features:Deep refrigerator overhead cabinet Stainless Steel tower range hood
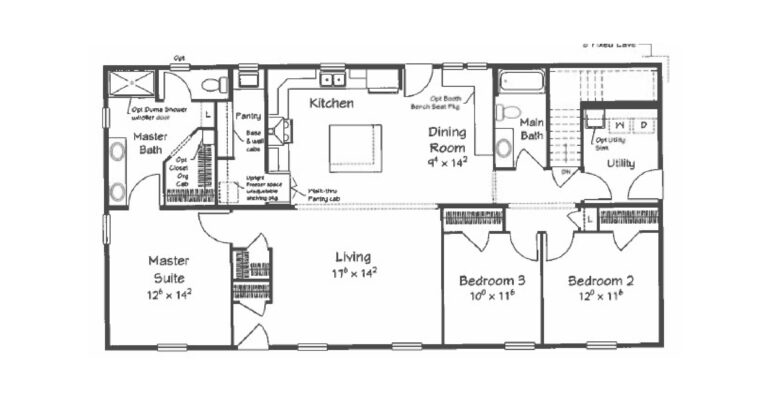
Ritz Craft Lafayette 28×58 or 30×58
Ritz Craft Lafayette 28×58 or 30×58 Available for customer order! 3 Bedrooms, 2 Baths 25 Ounce Carpet & Pad in Bedrooms Vinyl Floor Foyer Solid
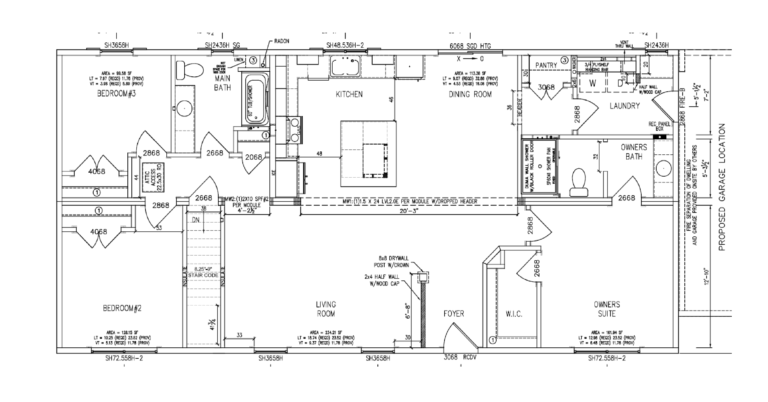
“Homestead” Sunnyside Ranch 28×58 or 30×58
“Homestead” Sunnyside Ranch 28×58 or 30×58 Available for customer order! 3 Bedrooms, 2 Baths 60’x36′ Samuel Mueller Shower (Sabana Gray w/ Black Pan) Interior Window
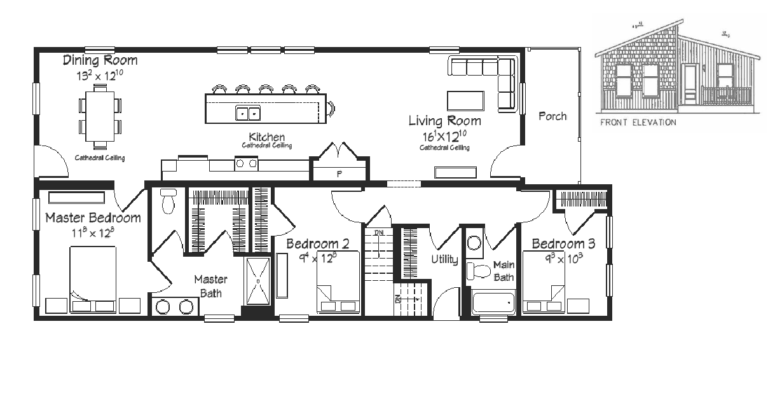
Ritz-Craft The Banks 28 x 62
Ritz-Craft The Banks 28 X 62 Available for customer order! Custom Designed for Pine View Only 3 Bedrooms, 2 Baths 60# Roof Load 6/12 Roof
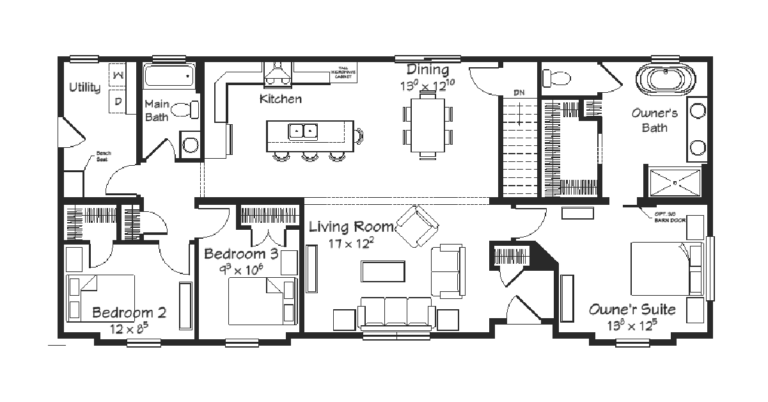
Ritz-Craft The LeGrand #1610 28 x 60
Ritz-Craft The LeGrand #1610 28 X 60 Available for customer order! LeGrand Series Offers 11 Other Floorplans and Sizes! 3 Bedrooms, 2 Baths Interior Features:Deep
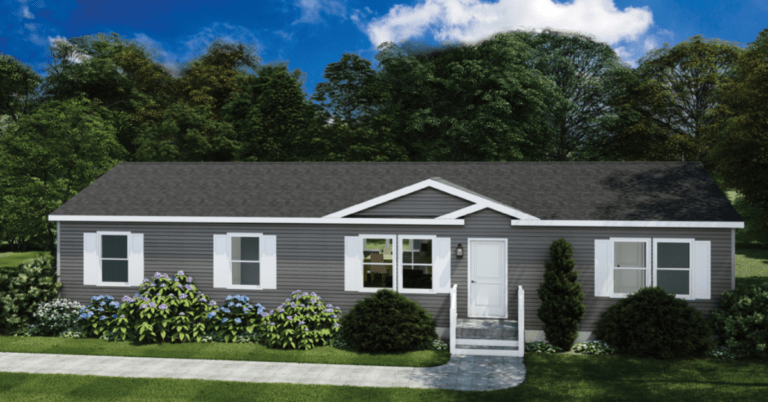
Master-Craft “Evolution” Amber 28×60 or 30×60
Master-Craft “Evolution” Amber 28X60 or 30X60 Available for customer order! 3 Bedrooms, 2 Baths • 30 x 60, 1800 Sq. Ft. Single LVL Each Box
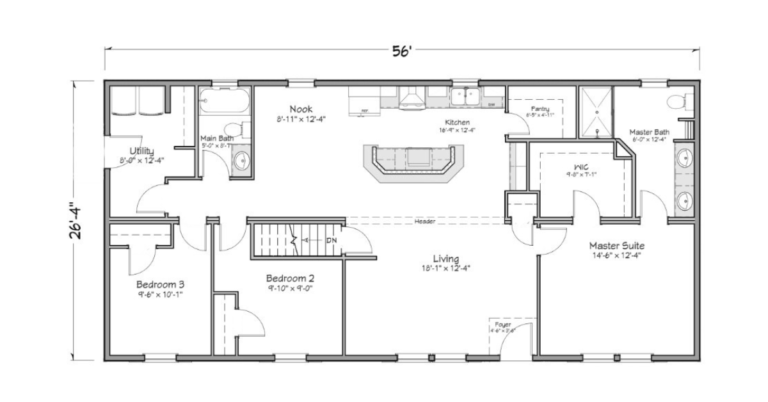
Master-Craft “Evolution” McKinley 28×56
Master-Craft “Evolution” McKinley 28 X 56 Available for customer order! 3 Bedrooms, 2 Baths Mastercraft Evolution Package Vinyl Flooring Throughout Drywall Throughout Wire Shelves: Closets
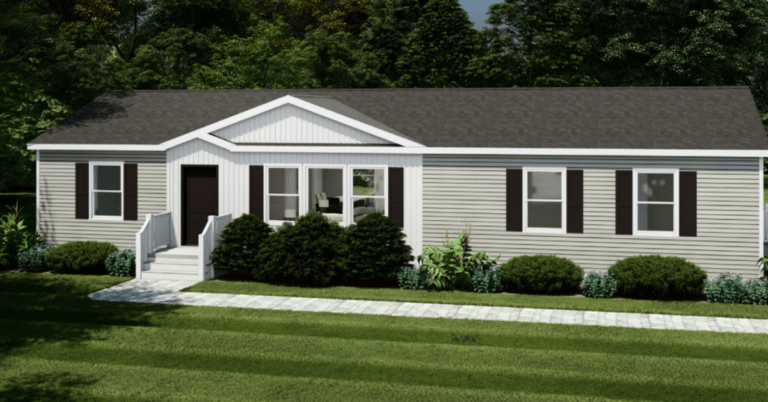
Master-Craft “Evolution” Coolidge 28×60
Master-Craft “Evolution” Coolidge 28 X 60 Available for customer order! 3 Bedrooms, 2 Baths R21 Batt Wall Insulation IPO Std. R-49 Batt Ceiling Insulation IPO

Master Craft The Langdon 28×56
Master Craft The Langdon 28X56 Available for customer order! 3 Bedrooms, 2 Baths Mastercraft Evolution Package 60# Roof Load 6/12 Roof Pitch Vinyl Flooring Throughout
Double-Wide Homes
Comfortable Homes at Prices That Fit Your Budget
When you’re searching for a double-wide home in Maine, there’s no better company to count on than Pine View Homes in Winslow! Once you settle on the right home for you, our trusted manufacturers will build it in a climate-controlled facility. Our experienced set-up crews will bring the home to your site (within 200 miles of Winslow) and ensure the home is completed professionally. All of our double-wide and modular homes have interchangeable floor plans. We can accommodate all of the features in both styles for either size home!
Looking for a Dependable Double-Wide Home?
It’s especially important to consider all of your options when searching for the right manufactured home for your family. Here are three tips to help you settle into an ideal space for you and your family:
Choose a reputable company. Pine View Homes has been selling homes throughout the State of Maine since 1955.
Look for a home with quality features. Our double-wide homes come with a 40 pound roof load and insulated R-Co skirting installed.
Know your financing options. We work with many lenders to help home buyers purchase new double-wide homes.
What are you waiting for? Trust Pine View Homes in Winslow, ME to deliver you a safe and beautiful double-wide home!
Call us today to schedule an appointment with one of our experienced home-buying consultants to start looking for your perfect double-wide home.
These homes come with a 40-pound roof load to withstand Maine winters, and R-Co Insulated Skirting is installed on all double wide homes as a standard practice. Plus, all of our double-wide homes come with a one-year warranty through the manufacturer, and we purchase an additional 10-year structural warranty for every home sold. Sleep well knowing your home is protected for years to come.
Double-Wide Homes
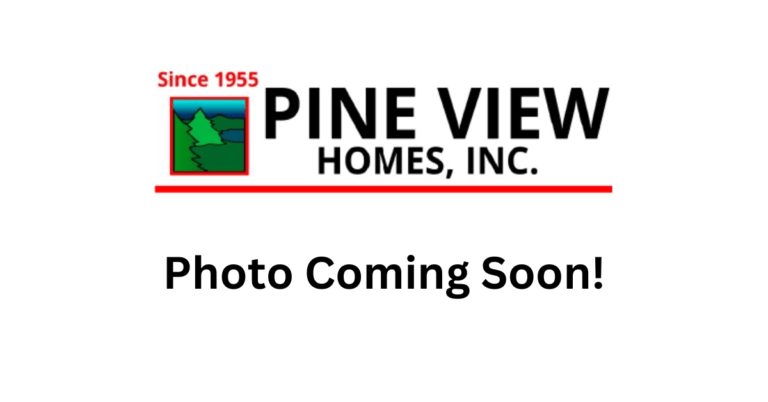
Eagle River 52J1263 28×52
Eagle River 52J1263 28×52 Available for customer order! 3 Bedrooms, 2 Baths More info coming soon! Hickory FP Cabinets Full Backsplash Kitchen Drywall –LR Large

Eagle River 60J1262 28×56
Eagle River 60J1262 28×56 Available for customer order! 3 Bedrooms, 2 Baths More info coming soon! Hickory FP Cabinets Full Backsplash Kitchen Drywall –LR Large
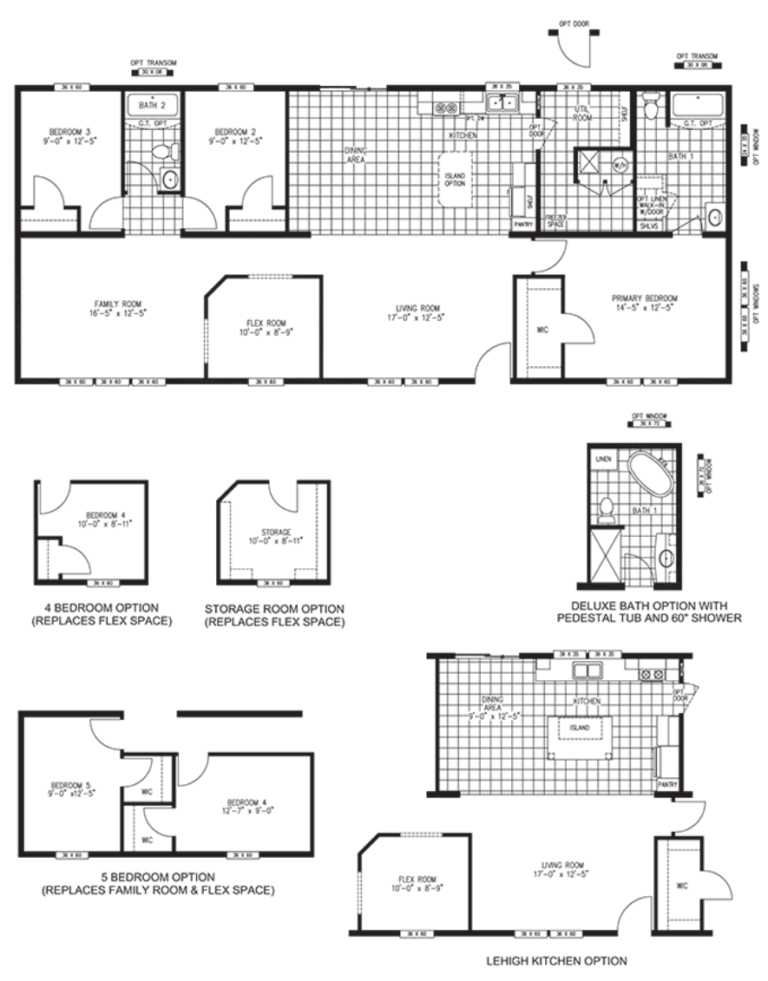
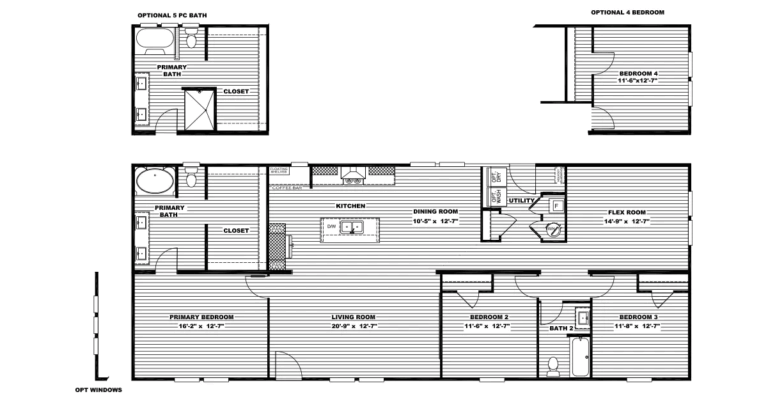
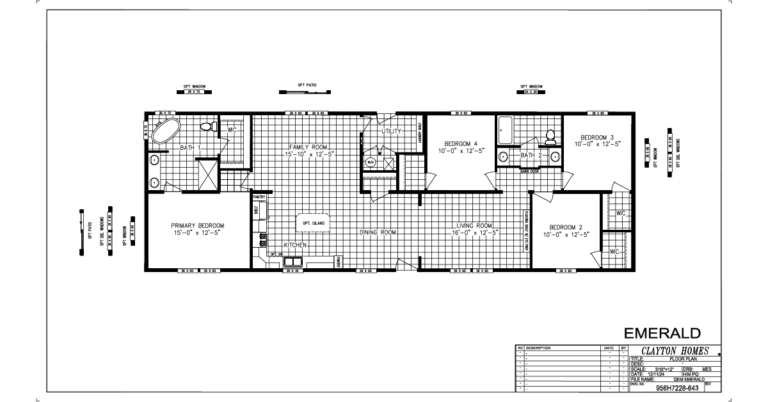
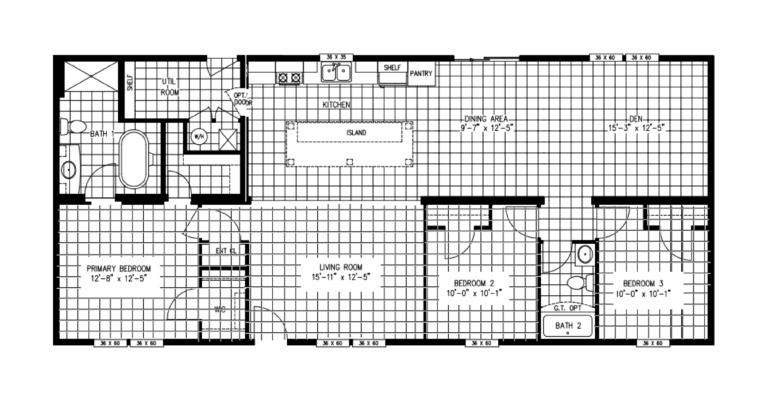
Clayton Moonstone 28×60
Clayton Moonstone 28 x 60 Available for customer order! 3 Bedrooms, 2 Baths eBuilt Construction Drywall Ceilings t/o with Stipple Texture Finish 8ft Sidewall with
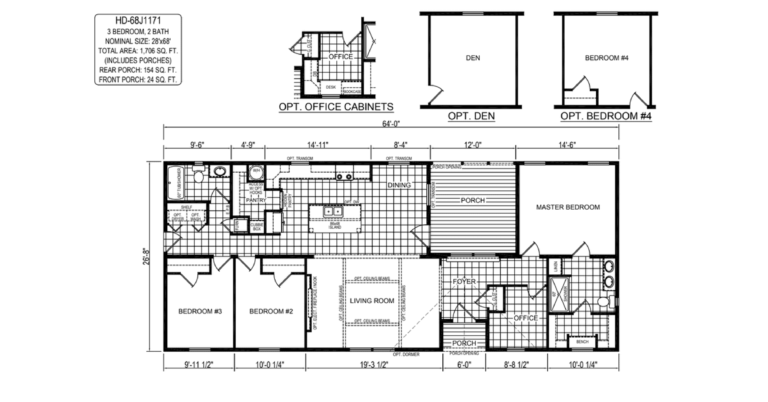
Eagle River 68J1171 28×68
Eagle River 68J1171 28×68 Available for customer order! 3 Bedrooms, 2 Baths Hickory FP Cabinets Full Backsplash Kitchen Drywall –LR Large Dormer White Shake in
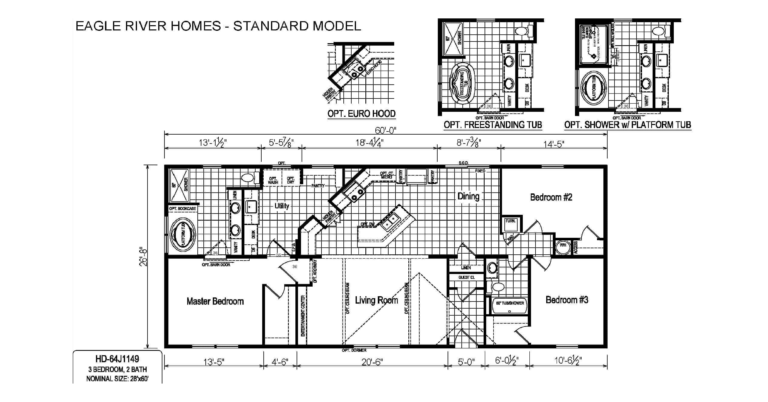
Eagle River 64J1149 28×60
Eagle River 64J1149 28×60 Available for customer order! 3 Bedrooms, 2 Bath 40# Roof, wind wrap, OSB sheathing, architectural shingles, ice & water shield 200
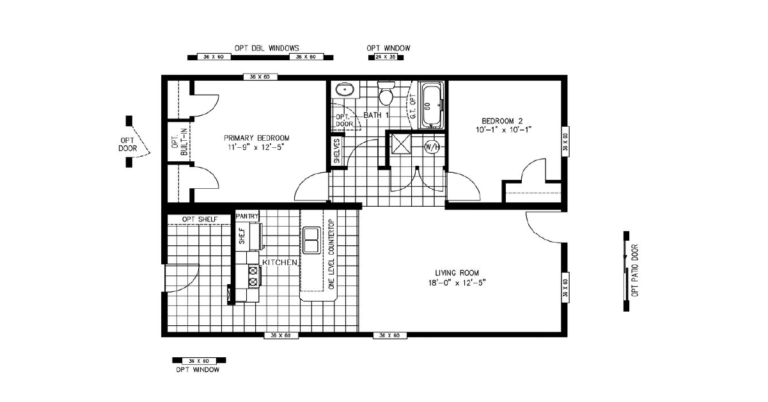
Clayton Jade 48 28×48
Clayton Jade 48 28 x 48 Available for customer order – In Several Sizes! 2 Bedrooms, 1 Bath eBuilt Construction Drywall Ceilings t/o with Stipple
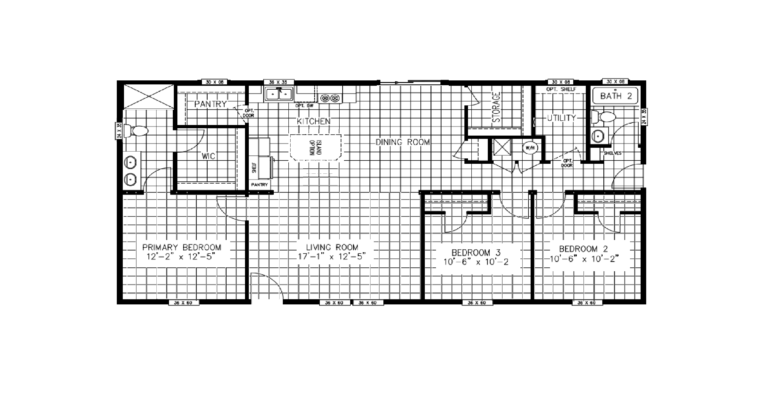
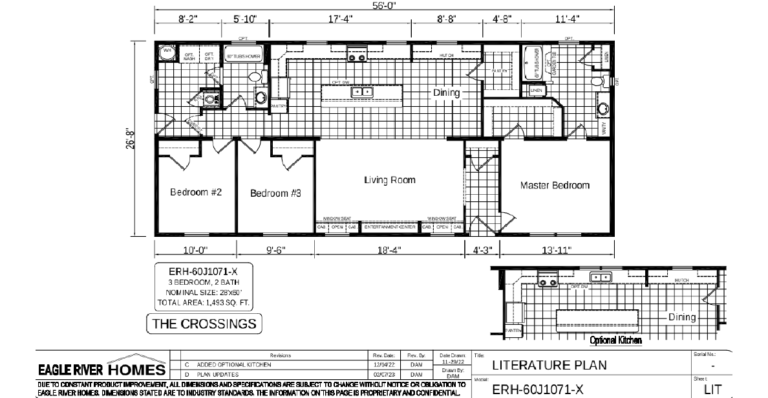
Eagle River HD-60J1071 28×60
Eagle River HD-60J1071 28×60 Available for customer order! 3 Bedrooms, 2 Bath 40# Roof, wind wrap, OSB sheathing, architectural shingles, ice & water shield 200
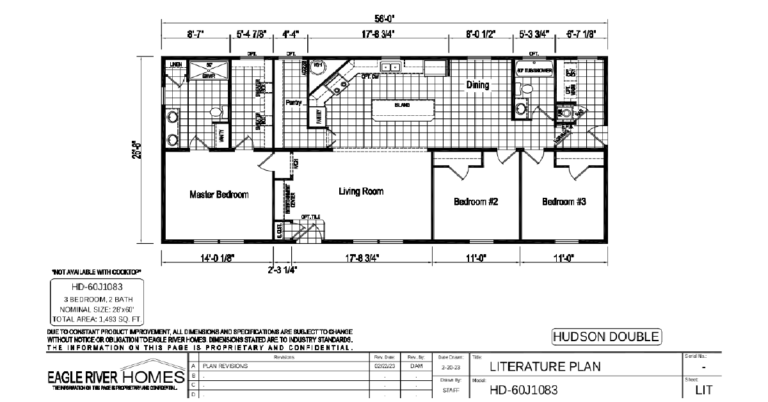
Eagle River HD-60J1083 28×60 or 28×56
Eagle River HD-60J1083 28×60 or 28×56 Available for customer order! 3 Bedrooms, 2 Bath 40# Roof Energy Star Rated Drywall in the Living Room Grey
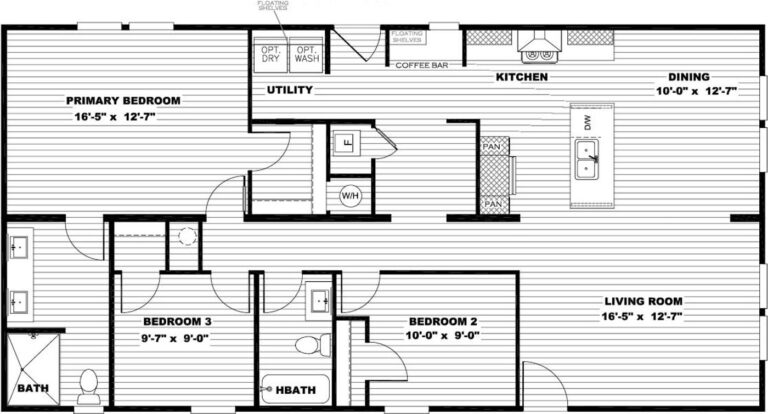
Clayton Cook 28×52
Clayton Cook 28 x 52 Available for customer order! 3 Bedrooms, 2 Baths OSB Wrap with House Wrap 8’ Sidewalls with Flat Interior Ceilings Rip-Preventing
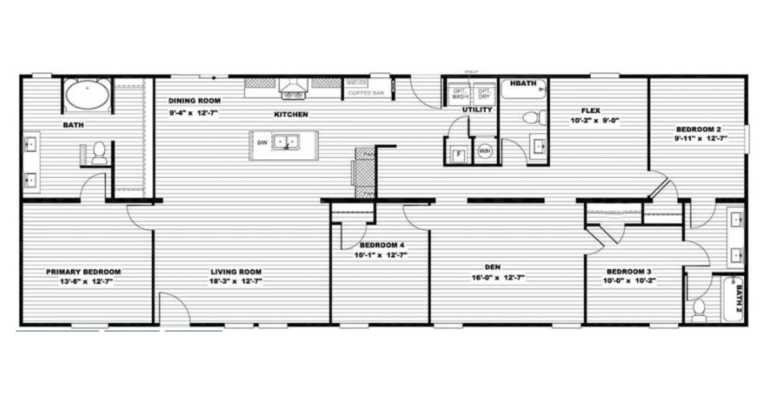
Clayton Snowcap 28×76
Clayton Snowcap 28 x 76 Available for customer order! 4 or 5 Bedrooms, 3 Baths OSB Wrap with House Wrap 8’ Sidewalls with Flat Interior
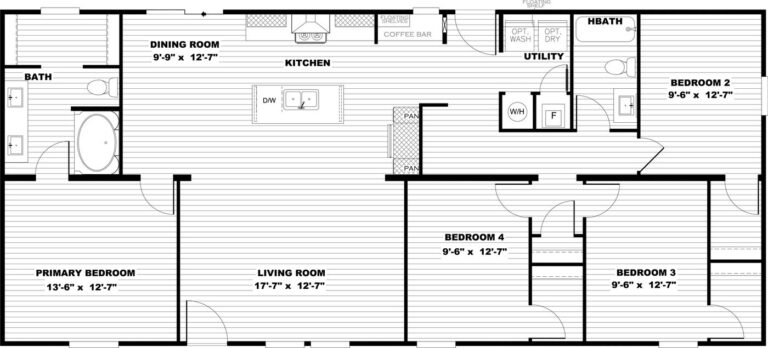
Clayton Expedition 28×60
Clayton Expedition 28 x 60 Available for customer order! 4 Bedrooms, 2 Baths OSB Wrap with House Wrap 8’ Sidewalls with Flat Interior Ceilings Rip-Preventing
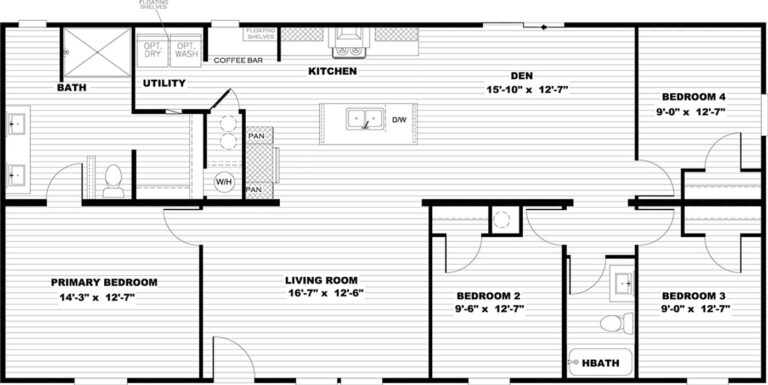
Clayton Boone 28×56
Clayton Boone 28 x 56 Available for customer order! 4 Bedrooms, 2 Baths OSB Wrap with House Wrap 8’ Sidewalls with Flat Interior Ceilings Rip-Preventing
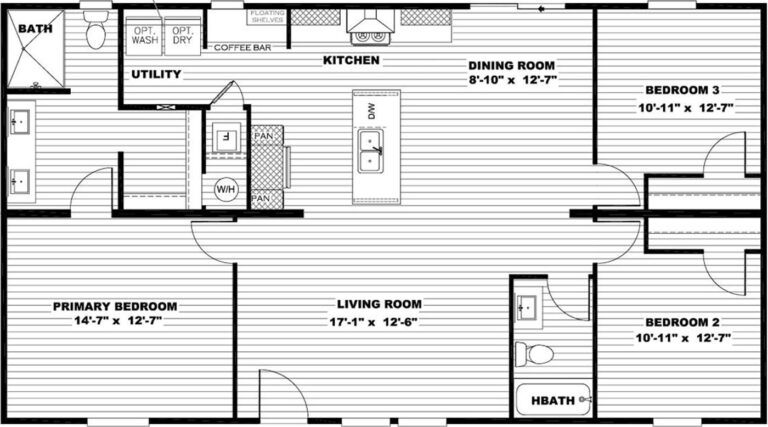
Clayton DeSoto 28×48
Clayton DESoto 28 x 48 Check Out This Additional Tour! Available for customer order! 3 Bedrooms, 2 Baths OSB Wrap with House Wrap 8’ Sidewalls
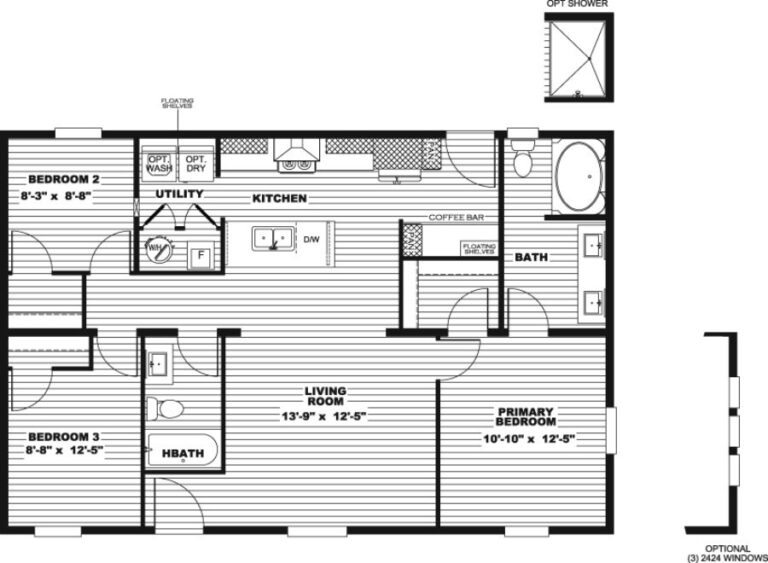
Clayton Drake 28×40
Clayton Drake 28 x 40 Available for customer order! 3 Bedrooms, 2 Baths OSB Wrap with House Wrap 8’ Sidewalls with Flat Interior Ceilings Rip-Preventing
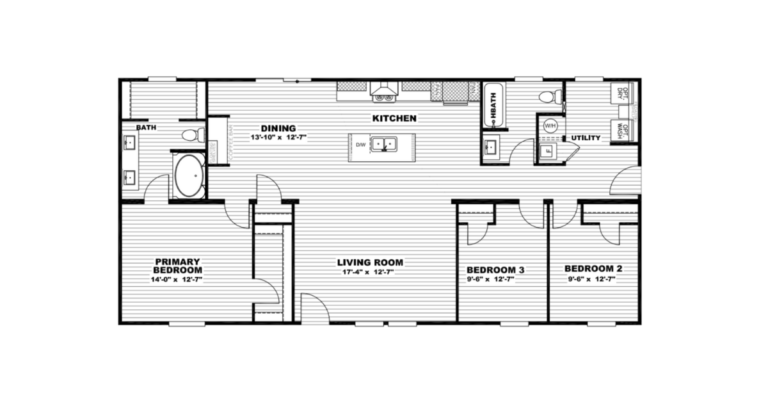
Clayton Explorer 28×56
Clayton Explorer 28 x 56 Available for customer order! 3 Bedrooms, 2 Baths OSB Wrap with House Wrap 8’ Sidewalls with Flat Interior Ceilings Rip-Preventing
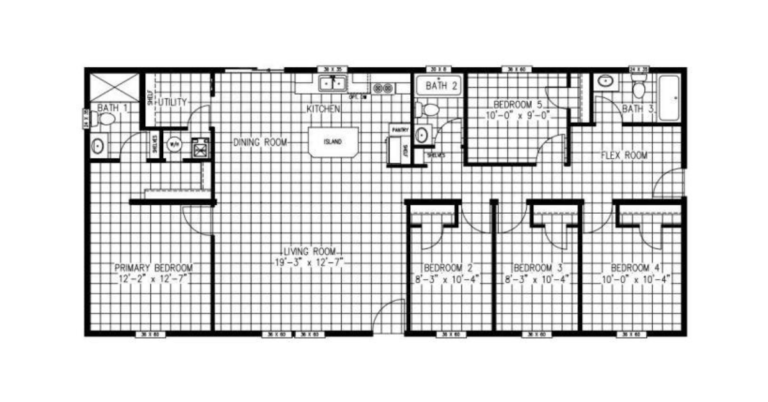
Clayton Garnet 28×60
Clayton Garnet 28×60 Available for customer order! Available as 3, 4, or 5 Bedroom, 3 Baths eBuilt Construction Drywall Ceilings t/o with Stipple Texture Finish
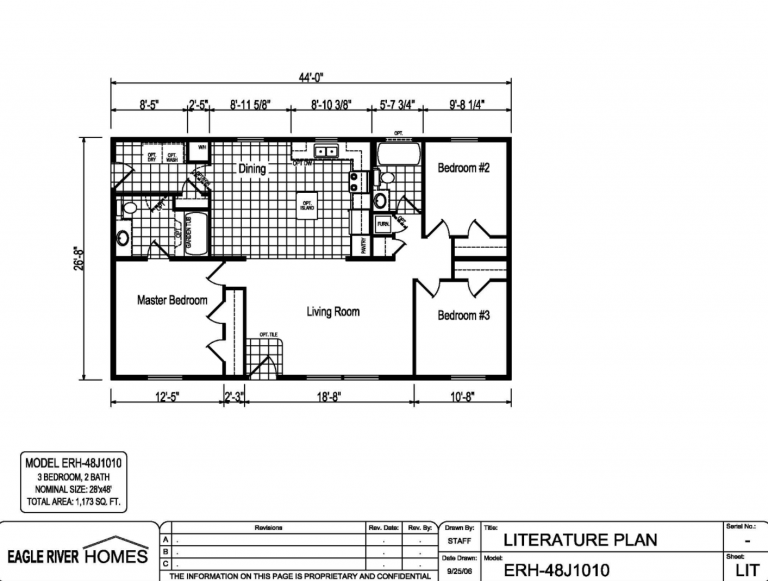
Eagle River 48J1010 28×44
Eagle River 48J1010 28×44 Available for customer order! 3 Bedrooms, 2 Baths Eagle River Homes Chesapeake Series 18 Cu. Ft. Auto Defrost Refrigerator (other sizes
Single-Wide Homes
Start Your Next Chapter in a Custom Home
Whether you’re buying your first home, starting over somewhere new, or downsizing in your retirement, a single-wide home is a great option. Pine View Homes in Winslow offers affordable single-wide manufactured homes. These homes provide enough space for a small family or couple to live happily and comfortably.
See How Pine View Can Help You to Find A Home
Once you settle on the right home for you, we’ll help you get it delivered to your site within 200 miles of our location!
Pine View Homes works with many local lenders to help make your dream of becoming a homeowner a reality. Learn more about our loan-type acceptance.
All of our single-wide homes are available off of our viewing lot, and can be custom ordered to your liking!
Single-Wide Homes

Eagle River 74S1264 16×76
Eagle River 74S1264 16×76 Available for customer order! 2 Bedrooms, 2 Baths More info coming soon! 40# Roof, Energy Star Package Gray Ash Ceiling Beams
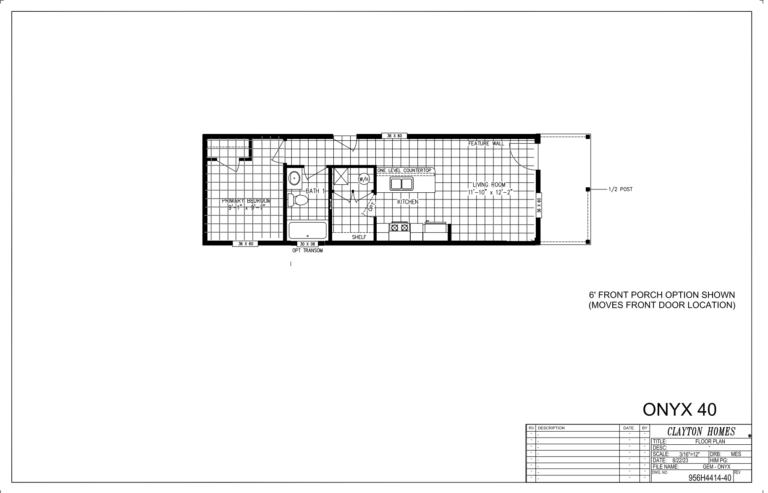
Clayton Onyx 46 14×46
Clayton Onyx 14×46 Available for order! 1 Bedrooms, 1 Baths eBuilt Construction Drywall Ceilings t/o with Stipple Texture Finish 8ft Sidewall with flat ceilings Flat
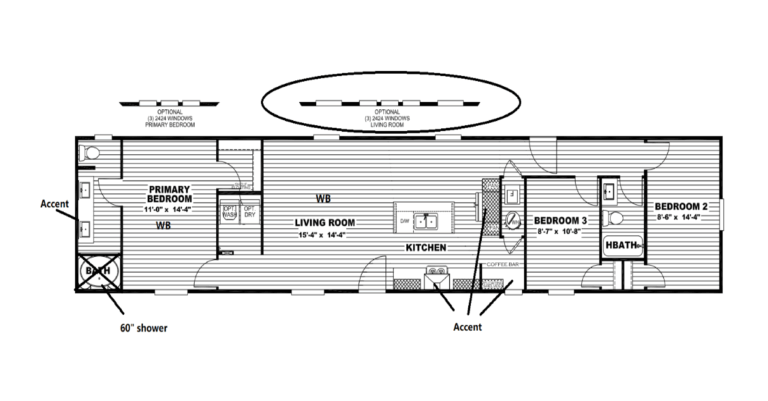
Clayton Voyage 16×76
Clayton Voyage 16×76 Available for order! 3 Bedrooms, 2 Baths 40# Roof Load 2”x6” on 16” Center Exterior Walls Accent Wall in the Living Room
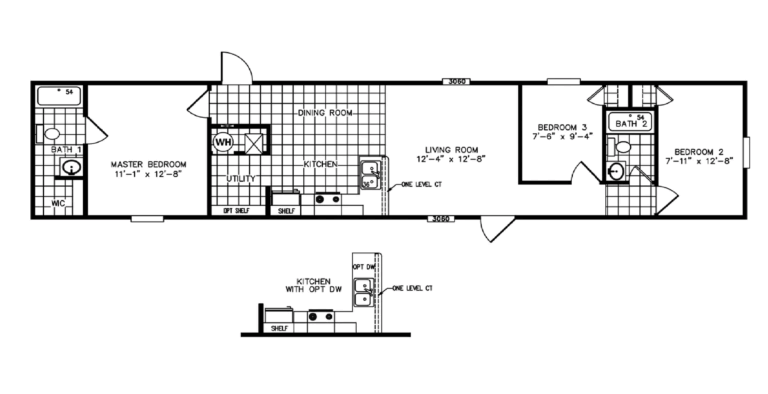
Clayton Topaz 14×66
Clayton Topaz 14×66 Not on the lot – Available for order! 3 Bedrooms, 2 Baths eBuilt Construction Drywall Ceilings t/o with Stipple Texture Finish 8ft
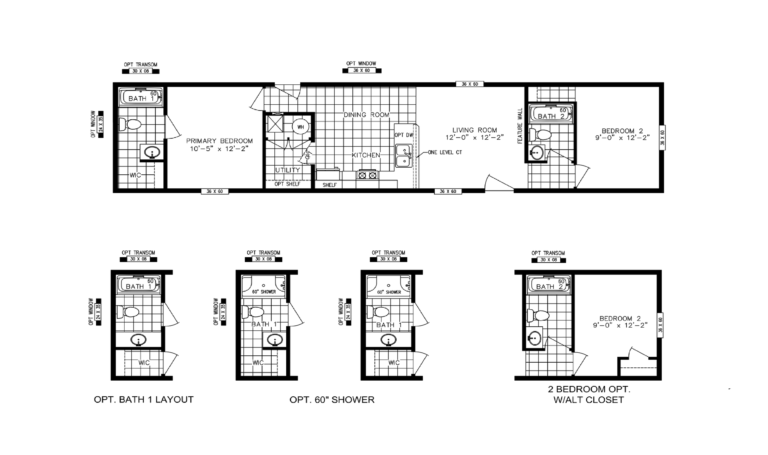
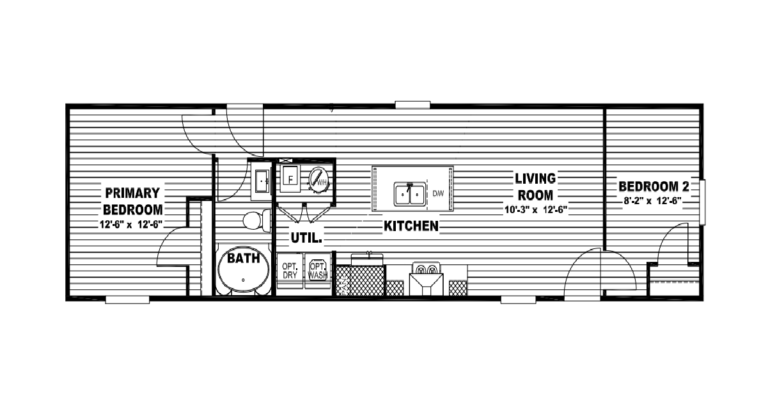
Clayton Polo 14×56
Clayton Polo 14 x 56 Available for customer order! 2 Bedrooms, 1 Bath 40# Roof Load 2”x6” on 16” Center Exterior Walls Accent Walls behind
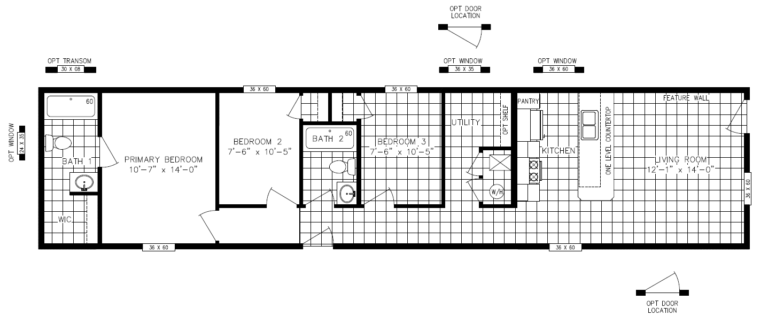
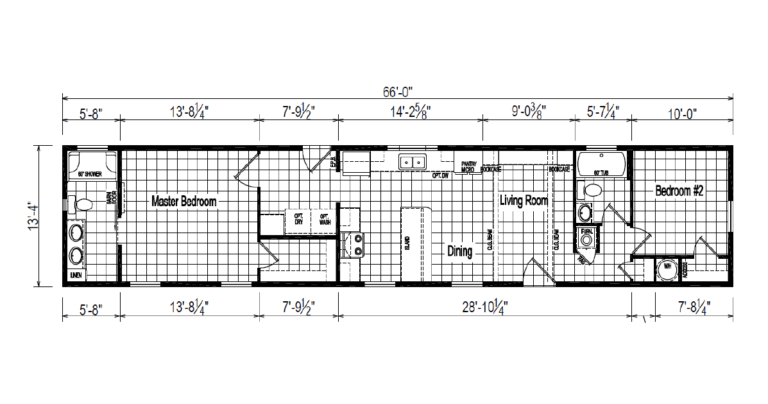
Eagle River 70F1172 14×66 or 16×66
Eagle River 70F1172 14×66 or 16×66 Available for customer order! 2 Bedrooms, 2 Baths 40# Roof, Energy Star Package Gray Ash Ceiling Beams and Paddle
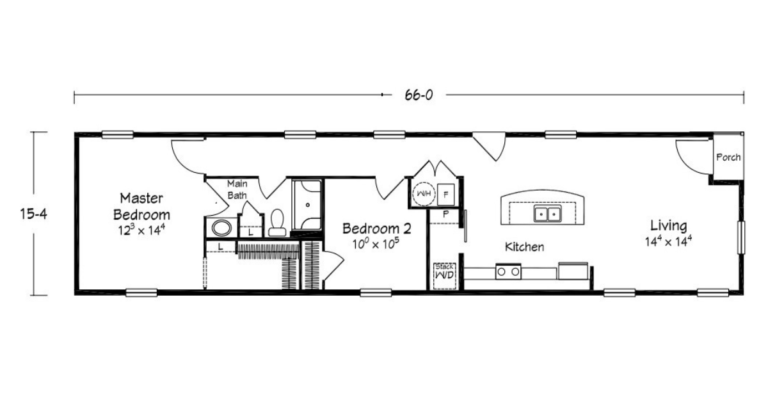
Master Craft Cypress 16×66
Master Craft Cypress 16×66 Available Off The Lot! 2 Bedrooms, 1 Bath 40# Roof Load Architectural Shingles White Vinyl Porch Post & Railing with Black
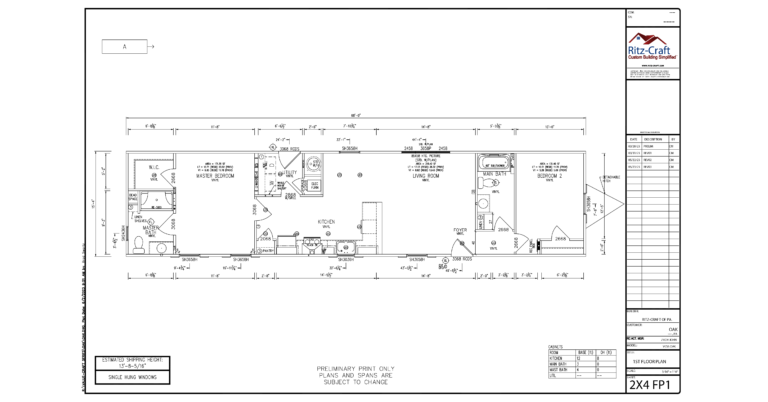
Master Craft Oak 16×68
Master Craft Oak 16×68 Available for customer order! 2 Bedrooms, 2 Baths 2×6 – 16” on center exterior walls 40# Roof 200 AMP Architectural Shingles
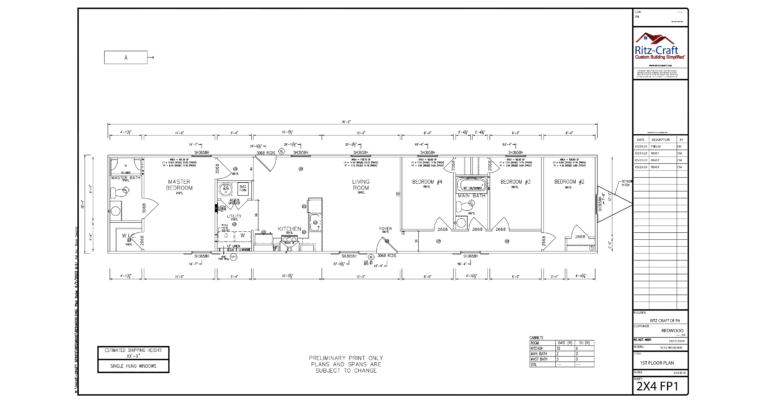
Master Craft Redwood 16×76
Master Craft Redwood 16×76 Available for customer order! 4 Bedrooms, 2 Baths 30# Roof Load 200 AMP Vinyl Floor Covering Black Appliance Package Washer &
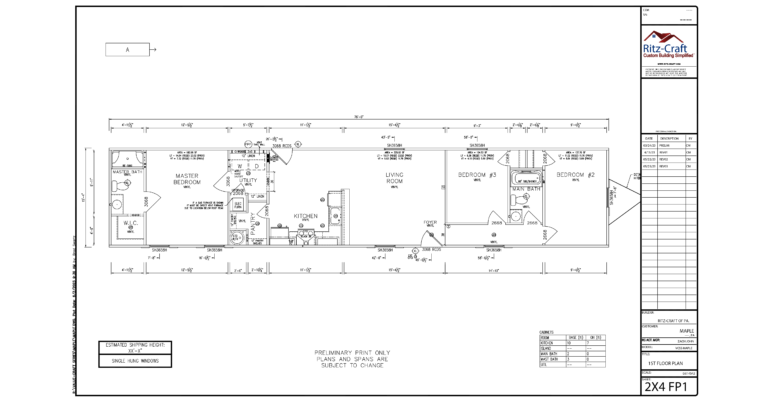
Master Craft Maple 16×76
Master Craft Maple 16×76 Available for customer order! 3 Bedrooms, 2 Baths 2×6 – 16” on center exterior walls 40# Roof 200 AMP Architectural Shingles
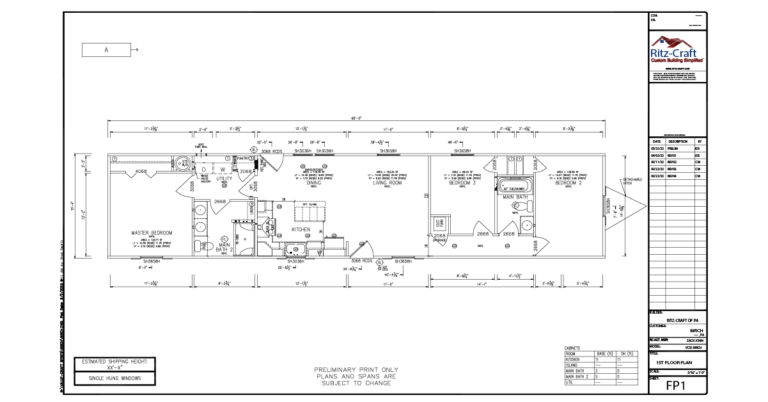
Master Craft Birch 16×68
Master Craft Birch 16×68 Available for customer order! 3 Bedrooms, 2 Baths 2×6 – 16” on center exterior walls 40# Roof 200 AMP Architectural Shingles
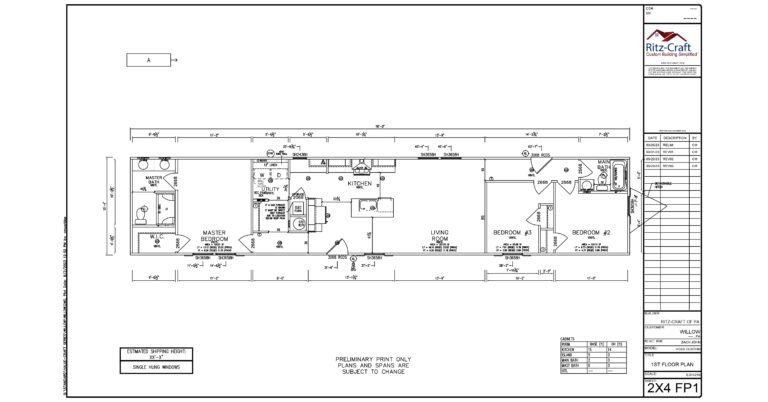
Master Craft Willow 16×76
Master Craft Willow 16×76 Available for customer order! 3 Bedrooms, 2 Baths 2×6 – 16” on center exterior walls 40# Roof 200 AMP Architectural Shingles
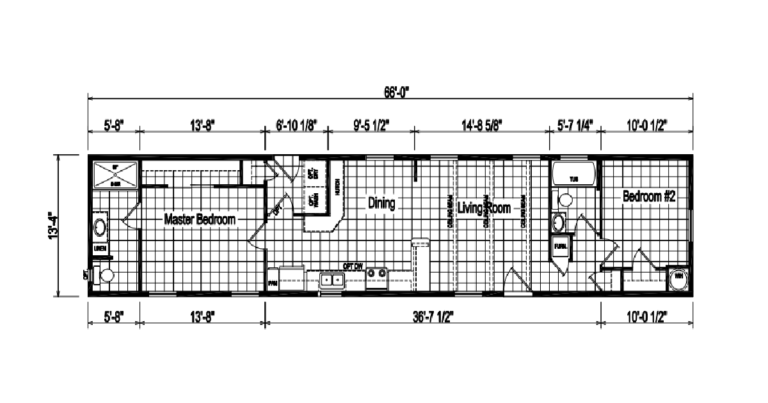
Eagle River 70F451 14×66
Eagle River 70F451 14×66 Available for customer order! 2 Bedrooms, 2 Baths 40# Roof Oak MDF Beams Paddle Fan in Living Room Pine Walls in

Eagle River 60F547 14×56
Eagle River 60f547 14×56 Available for customer order! 2 Bedrooms, 1 Bath Ash Gray Cabinets White Ice Granite Countertops 40# Roof Load Gas Furnace No
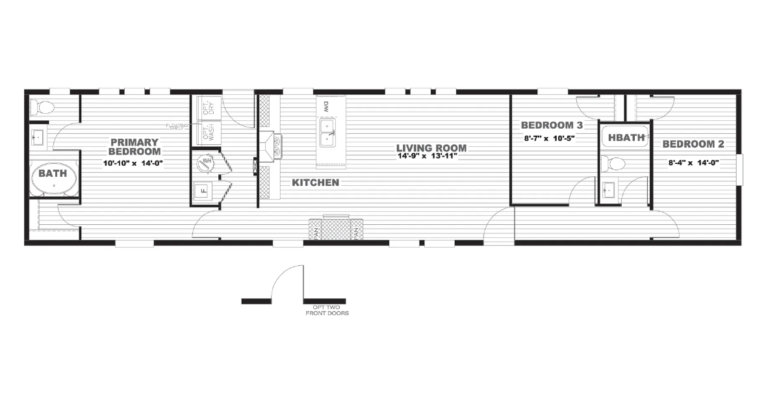
Clayton Magellan 16×72
Clayton Magellan 16 x 72 Available off the lot! 3 Bedrooms, 2 Baths 40# Roof Load 2”x6” on 16” Center Exterior Walls Accent Walls behind
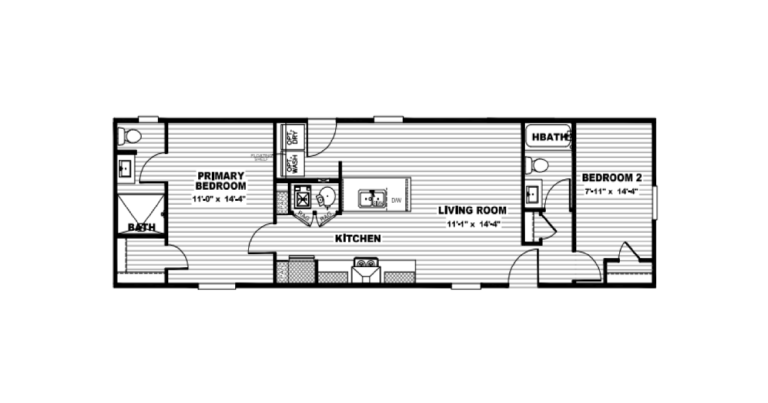
Clayton Lewis 16×56
Clayton Lewis 16 x 56 Available for customer order! 2 Bedrooms, 2 Baths 40# Roof Load Energy Star Package OSB with Wind Wrap Lino Throughout
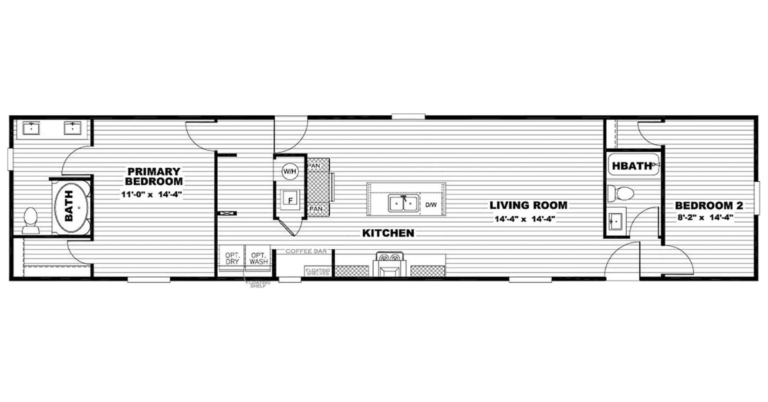
Clayton Tide 16×68
Clayton Tide 16 x 68 Available for customer order! 2 Bedrooms, 2 Baths 40# Roof Load 2”x6” on 16” Center Exterior Walls Stainless-Steel Frigidaire Appliances,
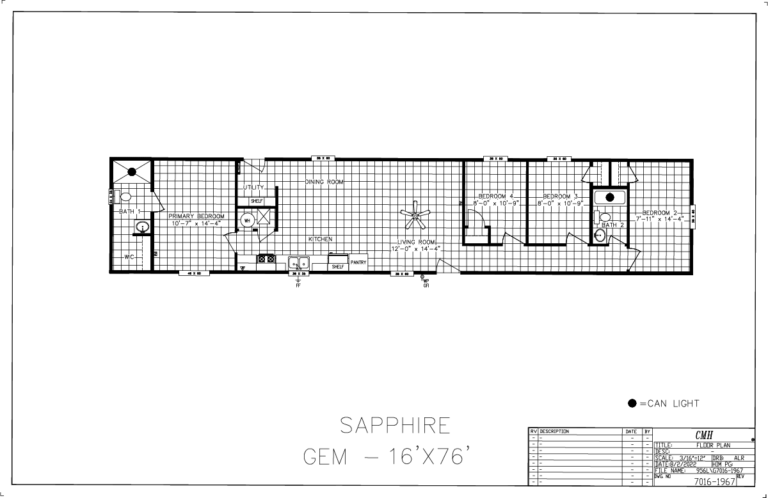
Clayton Sapphire XL 16×76
Clayton Sapphire XL 16 X 76 Virtual Tour Coming Soon Available for customer order! 4 Bedrooms, 2 Baths Floorplan is also available as a 2
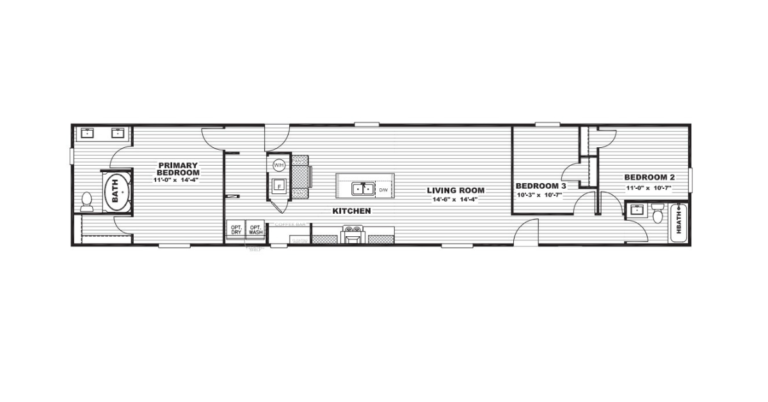
Clayton Mariner 16×76
Clayton Mariner 16 X 76 Available off the lot! 3 Bedrooms, 2 Baths 40# Roof Load 2”x6” on 16” Center Exterior Walls Accent Wall in
Our Newest Addition - Multi-Family Homes
These multi-family homes are great as they have separate units within one structure. Great for an in-law home, or to rent to a friend or family member.
Multi-Family Homes
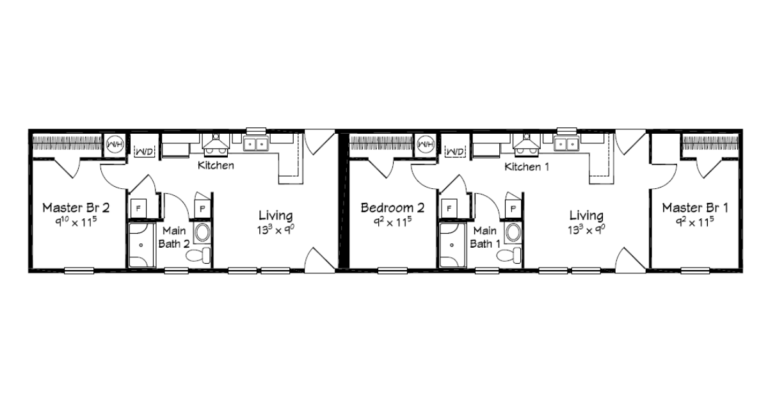
Master Craft Singleplex 16×76
Master Craft Singleplex 16×76 Available for customer order! 2 Bedrooms, 1 Bath1 Bedroom, 1 Bath 40# Roof Architectural shingles 7/16” OSB roof sheathing 9’ OSB
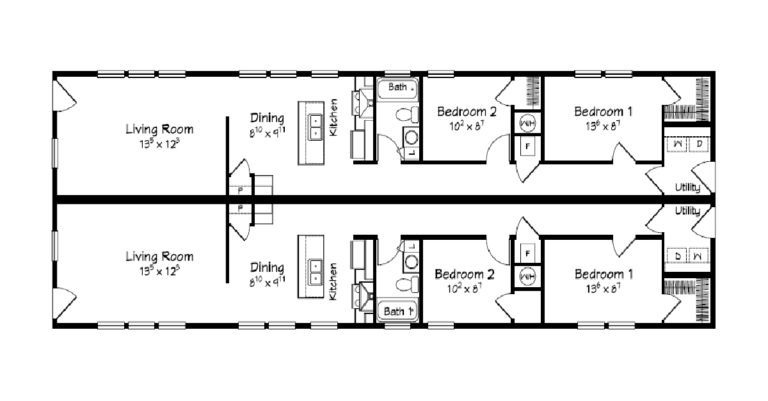
Master Craft Duplex 28×76
Master Craft Duplex 28×76 Available for customer order! 2 Separate Units2 Bedrooms, 1 Baths Per Unit 40# Roof 2×6 16” On Center OSB Exterior Wall
